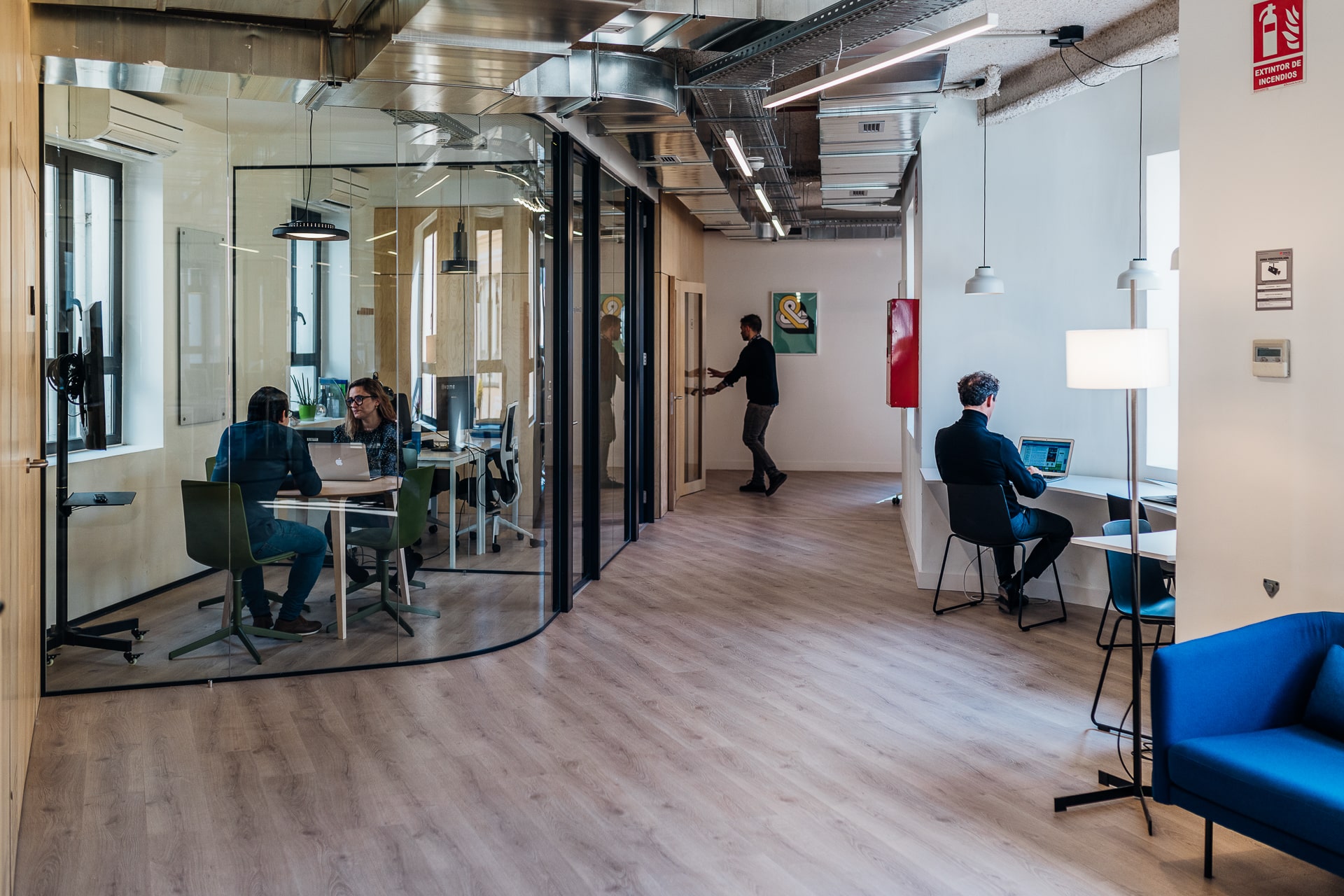
Learning
How to separate common and personal spaces in the office?
February 24 / 2023
Providing professionals with a comfortable and healthy work environment is a priority for managers of companies committed to the well-being of their workers.
Therefore, the creation of attractive and functional spaces designed for the worker is increasingly common. The result is very satisfactory. They improve the morale, productivity and the professional involvement. Factors that reinforce their commitment and permanence in the company. Talent is retained.
The success of this approach lies in the proper separation between common and personal spaces in the office. There are moments for collaboration and moments of privacy for concentrated individual work. Each worker must know how to take advantage of these spaces.
Spaces for the “I” and spaces for the “We”
An appropriate connection between the space where you work alone and the one you share with colleagues facilitates the coexistence and activity in the office.
Understanding the requirements of each team and each individual worker allows you to optimize the workspace according to the needs that arise. Hybrid schedules have created new conditions, so people need workspaces adapted to them.
Finding the right combination between common spaces and personal spaces is the biggest challenge for companies. When achieved, the spaces for the “I” and the “We” help to oxygenate the intense work atmosphere of the office.
Separation of common spaces and personal spaces
The work environment affects the level of satisfaction and productivity of those who carry out their activity in it. Likewise, the needs of professionals define their experience in the workplace.
Interaction with colleagues, technology and space make up the three most common needs among workers. Their perfect integration benefits mental health, camaraderie and increases the degree of satisfaction of workers.
A good office manager is one whose goal is to ensure that common spaces and personal spaces complement each other, thus generating a constant positive atmosphere.
Listening to workers
The collection of data on space use is very important. Thanks to occupancy sensors it is possible to verify which are used most frequently.
Along with the use of detailed metrics, the opinion of workers is paramount. They will inform the office manager of the type of space they need, the technology they apply and when they need it.
- Space to use
Coworking centers are a good example of space optimization. At Cloudworks, for example, we offer the type of office that best suits your particular needs, both present and future. Whether in terms of spaces, flexible plans, additional benefits…
The data on the use of the workplace helps to specify which are the most suitable spaces to allocate to common or personal purposes. The spaces of “I” and “We” that we talked about earlier.
The use of such data in real time allows us to know in which space of the office a more collaborative work takes place and where a more individual activity is carried out. Looking at the data over a specific period of time will show trends in utilization rate.
Then it only remains to adjust the spaces or adapt them with flexible layouts. Tables with mobile dividers can be moved from a personal work area to a common space at any given time.
- Technology
In many cases, the data obtained indicates that certain common spaces are usually at maximum capacity while others are empty. Situation generally related to the existence of better technology than in other spaces (interactive whiteboards, large screens, better wireless connection …).
Knowing what makes a space valuable to workers helps improve their office experience. Thus, those underused spaces can be valued by incorporating the technology they lack.
The key is that workers see their specific needs met and can carry out their activity in the best conditions.
- Flexibility between common spaces and personal spaces
Proper space planning leads to a flexible mix. No rigid divisions. As projects develop, the way professionals work on them varies.
There are times to work in groups and times to do it solo, without distractions. It is quite common for ideas to arise in groups and then be developed with individual work.
Having spaces in which to choose the type of work to be done facilitates the satisfaction of constantly changing needs. It also generates a trusting work environment and a positive office culture.
Workers gain self-confidence by being able to carry out their activity in the space that best suits them. The result is an improvement in their overall productivity, as well as their mood.
As for the future, it is quite possible that offices will be able to allow changes in real time without generating conflict between common spaces and personal ones. Today, companies tend to be more sensitive to adapting to the different types of current and future work. They are aware of the benefits provided by spaces adapted to change according to the needs of the workers. For a harmonious example of offices with common and personal spaces, visit any of the various Cloudworks locations in Madrid and Barcelona. They are sure to impress you!
